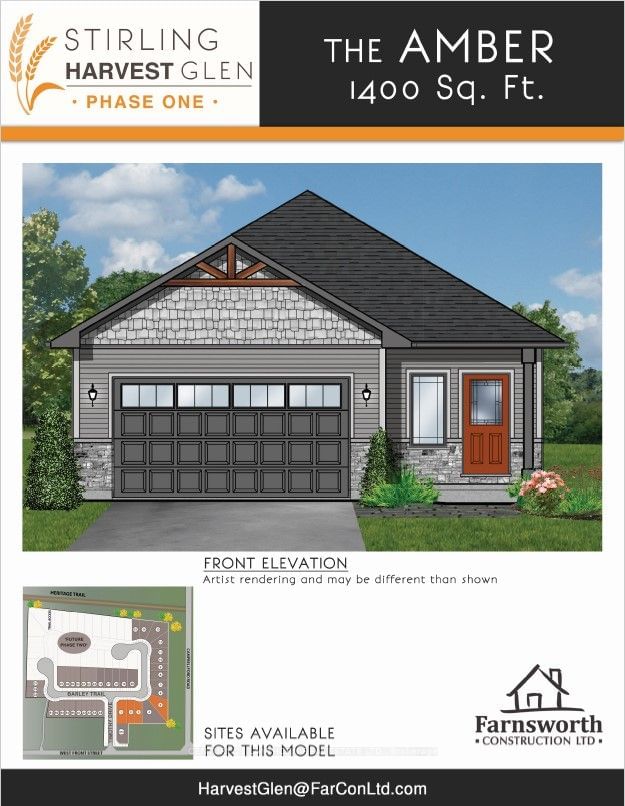$599,000
$***,***.**
2-Bed
2-Bath
1100-1500 Sq. ft
Listed on 9/13/23
Listed by CENTURY 21 LANTHORN REAL ESTATE LTD.
Welcome to 56 Barley Trail. This Amber model offered by Farnsworth Construction is under construction with a December completion so you can be settled for Christmas! Located in an area of new homes with a short drive to Belleville or Trenton. 1400 sq ft on main level with 9 ft celings plus a full unfinished basement waiting for finishing touches. Exterior features Gentak horizontal siding plus Brampton Brick accents to go with with an attached garage with inside entry. 2 bedrooms and 2 baths with quality finishes throughout. Main level features spacious foyer, kitchen with quartz countertops, ample cabinetry, open concept kitchen/dining area/living room leading out to a covered deck . Ceramic tile in foyer and bathrooms, laminate flooring though out main level. Experience small town living with numerous local features like the Stirling Festival Theatre, Farmtown Park, Kings Mills Conservation Area, Oak Hills Golf Course.
X6818046
Detached, Bungalow
1100-1500
8
2
2
1
Attached
3
New
Central Air
Full, Unfinished
N
Stone, Vinyl Siding
Forced Air
N
$0.00 (2023)
156.03x22.24 (Feet)
